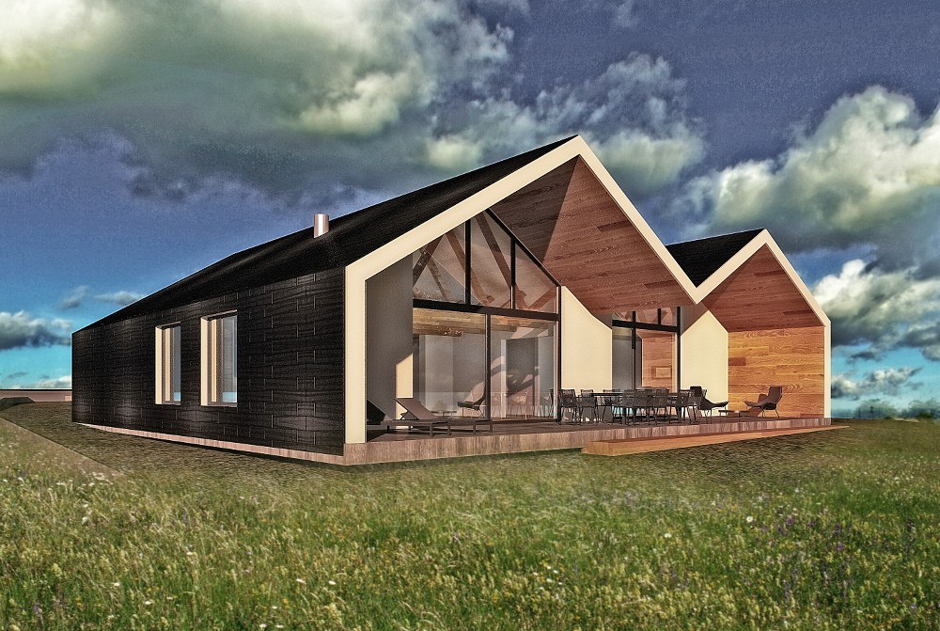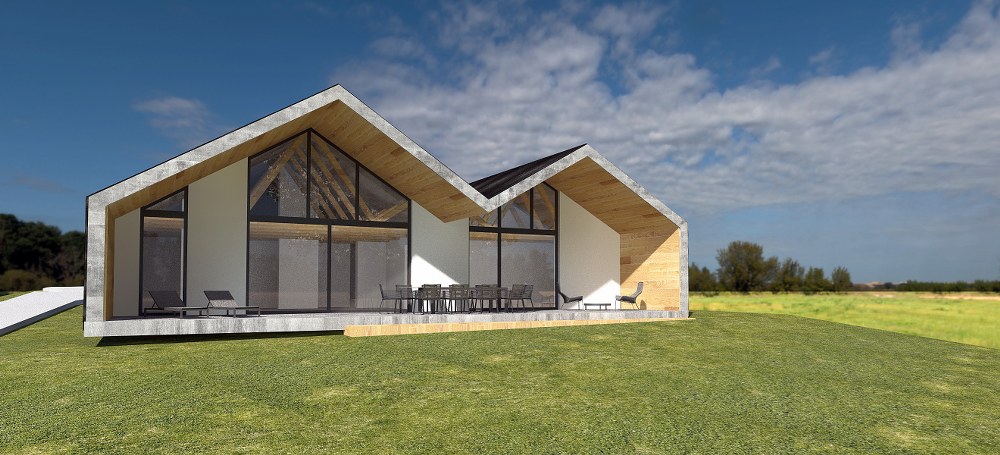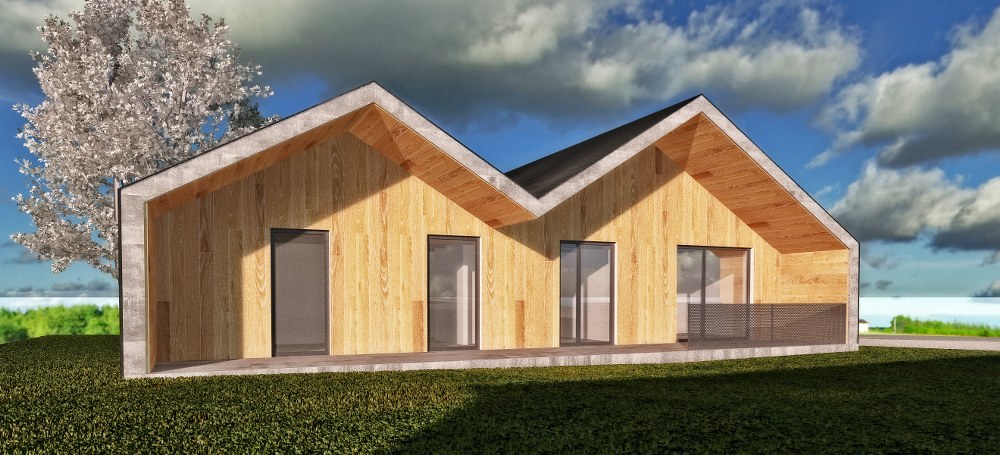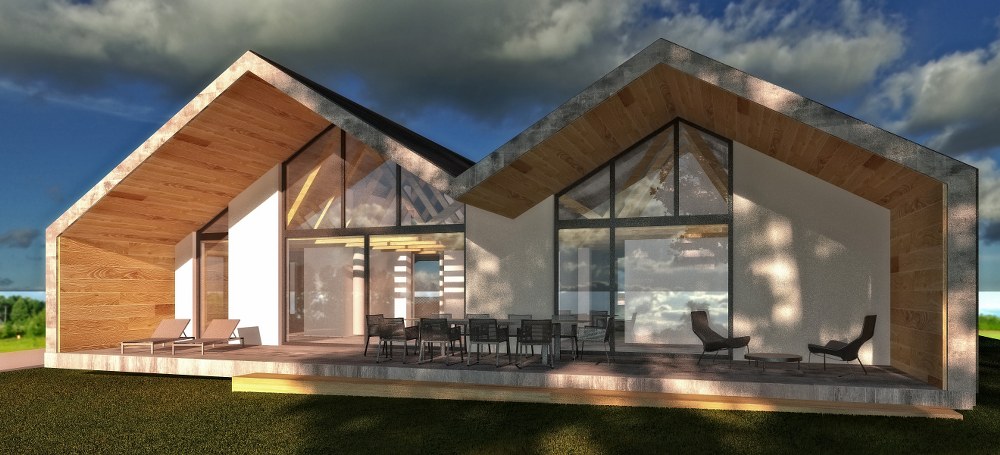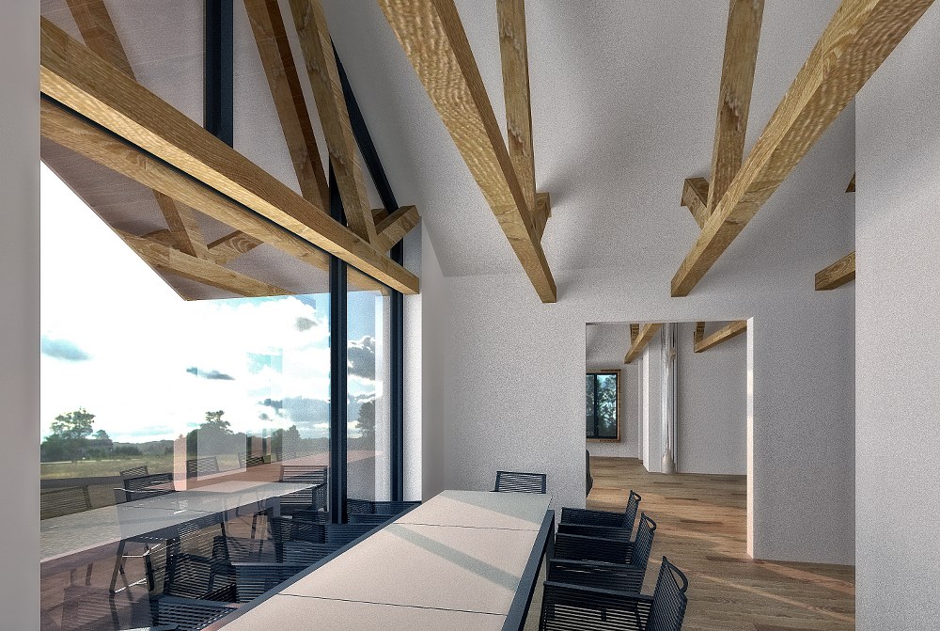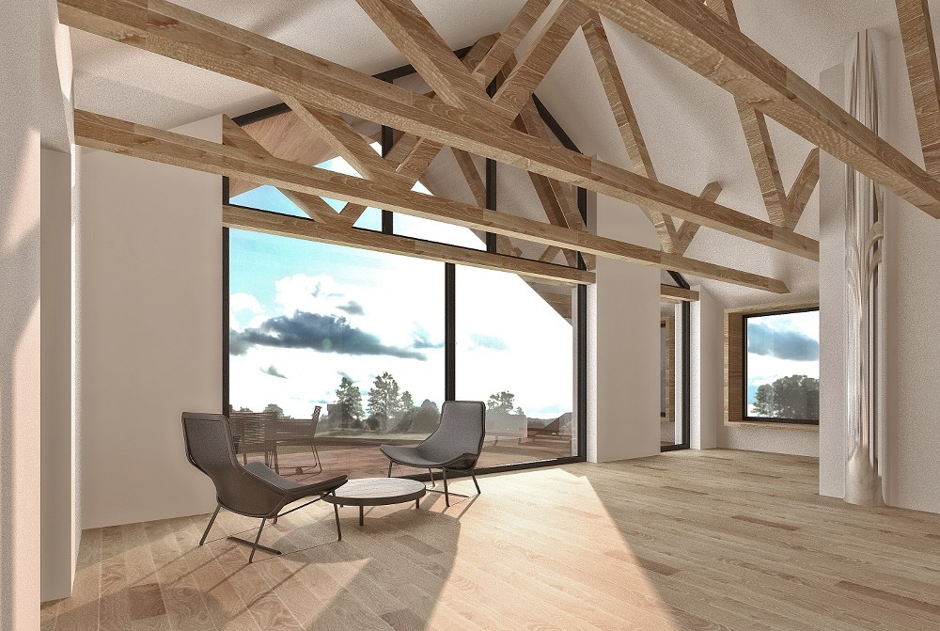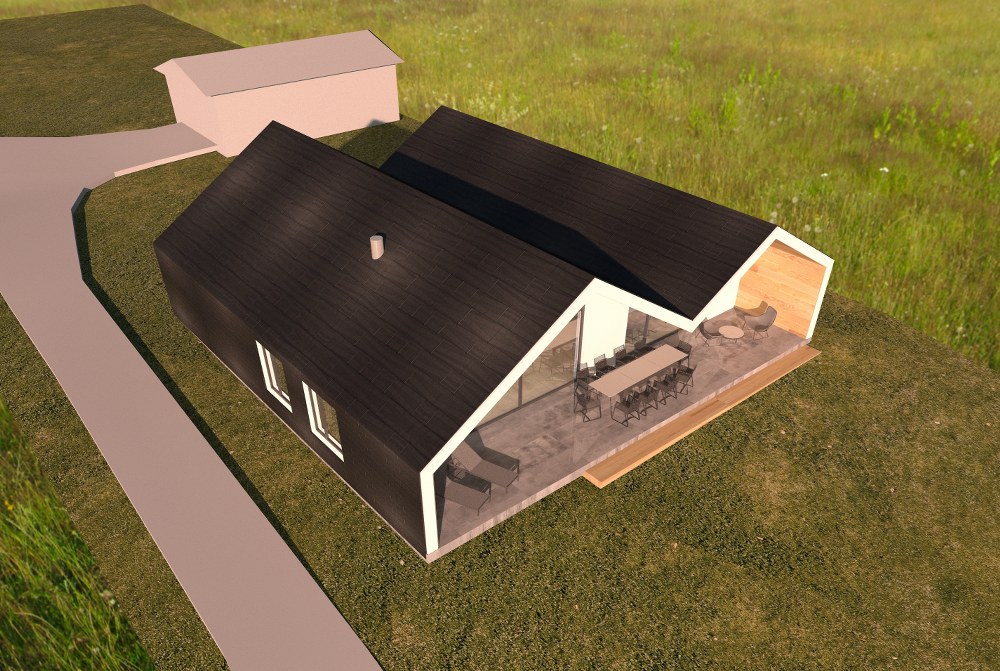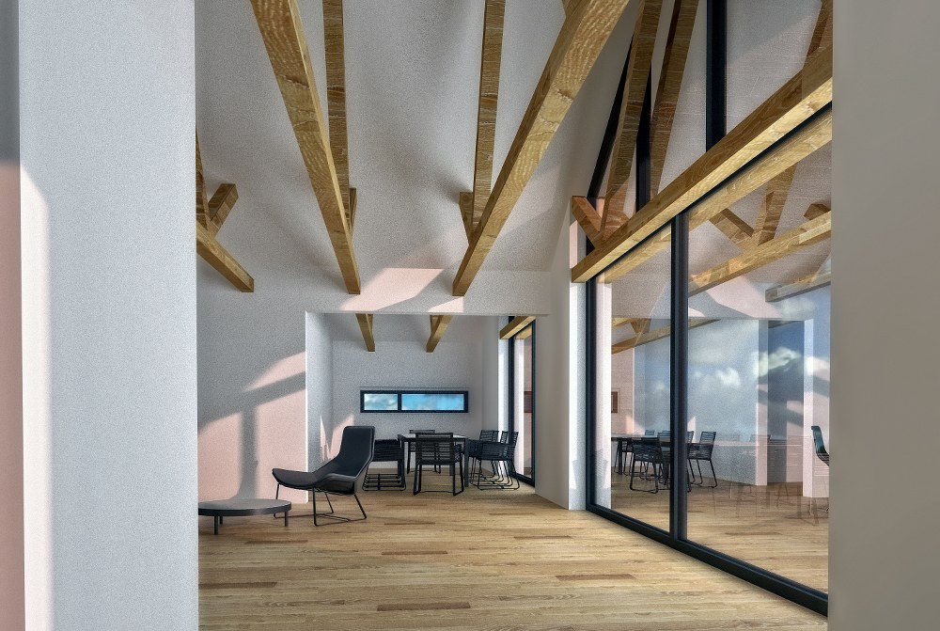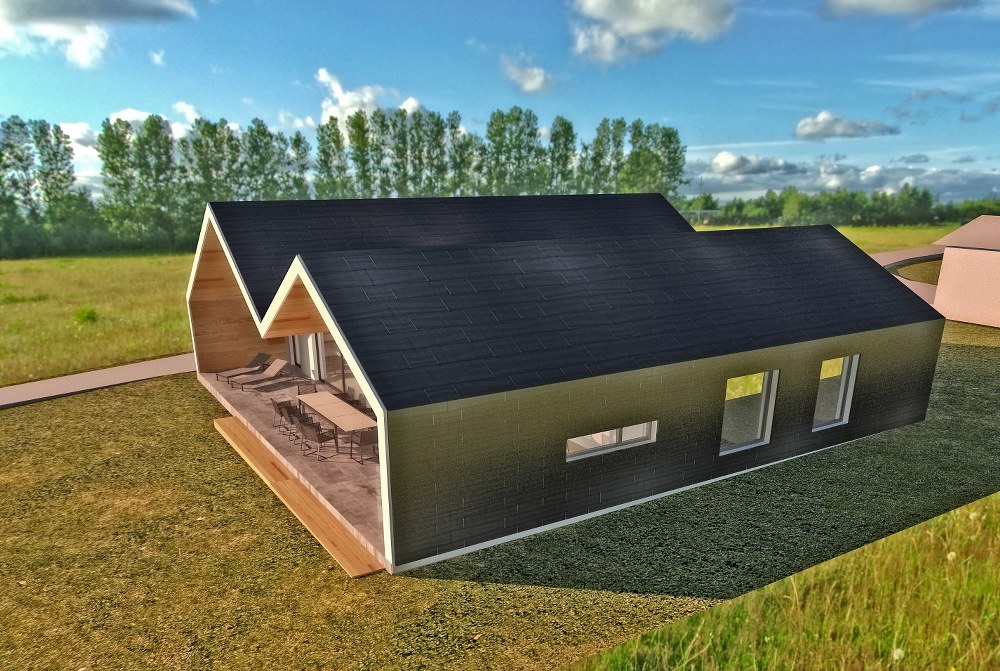- RODINNÉ
- Vila ve svahu s garáží
- Dům ve svahu
- Dům u řeky
- Jednopodlažní dům, bungalov
- Bungalov s garáží a krytým stáním
- Vila nad rybníkem s wellness
- Dům se severním výhledem ve svahu
- Pasivní dům ve svahu
- Městská vila s bazénem
- Dvoupatrový dům s rovnou střechou
- Dům s pergolou a garáží
- Dlouhý dům jako stodola
- Luxusní vila s rovnou střechou
- Dům s garáží ve svahu
- Dům se saunou a vikýřem
- Dům na kopci s garáží
- Dům jižní svah uzký pozemek
- Úsporný dům ve svahu
- RD svažitý terén
- RD jižní svah s příjezdem z jihu
- Rodinný dům s průběžnými vikýři
- Přízemní dům s kamenem
- Moderní dům ve svahu
- Dům s krytou terasou
- Prosklený štít na jih
- Bungalov s garáží a bazénem
- Vila s výhledem na Bezděz
- Řadové domy - luxusní, Dubce
- Řadové domy Dubce
- RD ve svahu s výhledem
- Rodinný dům se zahradou
- Dům do tvaru T
- Dvoupodlažní vila s galerii
- Dvoupodlažní dům s garáží
- RD vintage styl
- Chata ve stráni
- RD Nebovidy ve svahu
- RD svažitý pozemek
- Dům s terasou a galerií
- Otevřený prostor do patra
- Dvoupodlažní městský dům
- RD strmý svah
- Dům s garáží a sedlovou střechou
- Dům v CHKO se sedlovou střechou
- Hobití dům se zelenou střechou
- RD s kadeřnictvím
- RD s ordinací zubní hygieny
- RD Stará Boleslav
- RD Stará Boleslav II
- Pasivní dům se slunolamy
- Rodinný dům s vikýři
- Rodinný dům na malou parcelu
- Vesnický dům
- RD do L s krytou terasou
- RD Plhov
- Srub, Český Ráj
- Kamenný dům pro meditaci
- RD Klasika
- Dům s garáží a podkrovím
- Dům s obytným podkrovím
- Dvoupodlažní dům s garáží
- Přístavba Drhleny
- RD Přerov nad Labem
- Bungalov Martinovice
- Nástavba RD Turnov
- Zimní zahrada, Dalovice
- Zahradní domek, altán s výřivkou
- Prezentace RD pro Lennox.cz
- Konverze stodoly na RD, Kluky
- Rekonstrukce a přístavba , Lužec
- Krnsko, rekonstrukce
- Konverze půdy, Líny
- Dalovice, Mladá Boleslav
- Dům u jezera, studie
- Bubnova, Praha 6
- VEŘEJNÉ
- Škola a hala , Mukařov
- Technické zázemí Správy KRNAP
- Rekonstrukce sportovní haly
- Sportovní hala , studie interiéru
- Hmotová studie
- Zahradní škola Montessori
- Renovace OC Rajská Zahrada
- Tělocvična Ochoz u Brna
- Zahradnictví
- Obnova fásády Obecní Dům
- Společná terasa Modřany
- Jízdárna, Telč
- Galerie EU, Telč
- Prezentace prozatimní scény
- Konverze Negrelliho viaduktu
- Diamant, Václavské náměstí
- Muzeum budoucnosti, Letná
- Mediatéka, Tampere, Finsko
- Školka Klárov
- Zástavba náměstí, Pařížská
- Divadlo Písnice - studie
- Altán pro divadlo
- Atrium VŠUP
- Kaplička
- Vesnická pergola
- BYTOVÉ
- V historickém jádru, Mirovice
- Terasy Tovačovského MB
- Chocholova vila
- Multifunkční bytový dům
- Dům u hradu, Staré město, MB
- BD V Jirchářích
- Bytový dům Dubce , Mladá Boleslav
- Dům na historickém náměstí
- Bytový dům, Arbesova, Česká Lípa
- Jahodnice I, Skanska
- Rezidence Topolová
- Grafika fasády panelového domu
- Bytový dům, Záběhlice, Skanska
- Malý bytový dům, Modřany
- Bytový dům , Kosmonosy
- Redesign, Dum v Modřanech
- Michelská 65, Praha
- SOUTĚŽE
- Ambasáda Washington
- Filosofická fakulta, Opletalova
- Líbeznice Hasičská zbrojnice
- Sociálně zdravotní komplex, Brno
- Domov pro seniory Červený Kostelec
- Smuteční síň Valmez
- Technické zázemí KRNAP
- Administrativní budova, Ruzyně
- Smuteční síň, Roudnice n. L.
- Czech Tourism
- Mrakodrap, Evolo Arch
- Studentské bydlení, Athény
- Haštal apartments, Staré město
- Vackov, Praha 3, pro HŠH
- VUT Brno, Akademické náměstí
- Památník Holocaustu, Brno
- Památník Holocaustu II
- Socha Ferdinanda Peroutky
- INTERIER
- Dům v lese, krb
- Byt Ostrovní, rekonstukce
- Vila nad řekou Jizerou
- Kavárna Neon
- Rekonstrukce bytu
- Rekonstrukce secesního bytu
- Vila s bazénem
- Byt Truhlářská Praha
- Malý byt
- Hašek Sport Arena, Brno
- Recepce Topolová
- Recepční pult
- Recepce SIDI
- Černobílý mramor
- Funkcionalistická kavárna
- Mezonet
- Nepálská restaurace Liberec
- Indická restaurace interiér
- Krby Sukorady
- Dům u hradu, Staré město, MB
- Loft, Vídeň
- RD Pískova Lhota
- Parfumerie Anděl
- Kuchyně a jídelna dámy
- Rekonstrukce školy na RD
- Prostor přes dvě patra
- Městská vila s bazénem
- Koupelna s mramorem
- Koupelna s jelenem
- Půdní nástavba, Vinohrady
- Kavárna v zahranictví
- Interiér restaurace
- Mezonet
- Cafébar Nusle
- Byt Kremencova
- Byt Vinohrady, rekonstrukce
- Propojení dvou bytů MB
- Schodiště RD Počernice
- Retro restaurace Tuřice
- Rekonstrukce bytu Bradlec
- Prodejní místo
- Rekonstukce Letná
- Kanceláře pro developera
- Černobílá koupelna
- Mateřská školka Letná
- Interiér obývacího pokoje
- Ložnice a šatna
- Obývací pokoj a kuchyně RD
- Luxusní obchod
- Holečkova, půdní byty
- Romance H a I1-3
- Botanica L - společné prostory
- Jahodnice F - společné prostory
- Společné prostory BD Jablonec
- Kenvelo Kids
- Radio Wave
- Kanceláře, Ogilvy, koncept
- Rekonstrukce půdy, Albertov
- Byt Ostrovní 2, rekonstrukce
- Market Abasto
- Kanceláře, Prašná Brána
- Dětský pokoj pro holku
- Hotel, Plzeň
- Studie Kuchyně
- DESIGN
- Mobiliář Bobík
- Městský mobiliář
- Stojan na víno, Lady
- Bar pro Redbull
- Stánek v obchodním centru
- Cow Parade, Prague
- Městský mobiliář
- Stojany na víno
- Dřevěná umyvadla
- Onyxová recepce mramor
- Socha knihtiskaře Klaudiána
- Návrh rodinné hrobky
- Horolezecká stěna
- See lights
- Oakley Shop
- Stánek v obchodním centru
- Stánek na veletrh Bydlení
- Letní skládací scéna
- Přístřešek na popelnice
- Stojan pro city reklamu
- Studie schodiště
- Zahradní altán
- Krbové obestavby
- Lavička , Švýcarsko
- Nahrávací stůl, Radio Wave
- Polární nafukovací stan
- Makro infobar
- Oskar Box
- Zlatnictví, Palladium
- Knihovna s použitím zlacení
- Stánek pro developery
- Skleněné lekníny
- Stánek firmy Sivik
- Domek pro jednoho
- Dělící stěna, Krumlov
- Řečnický stolek
- PET iglu, recyklace
- Nábytek, Šikmina

